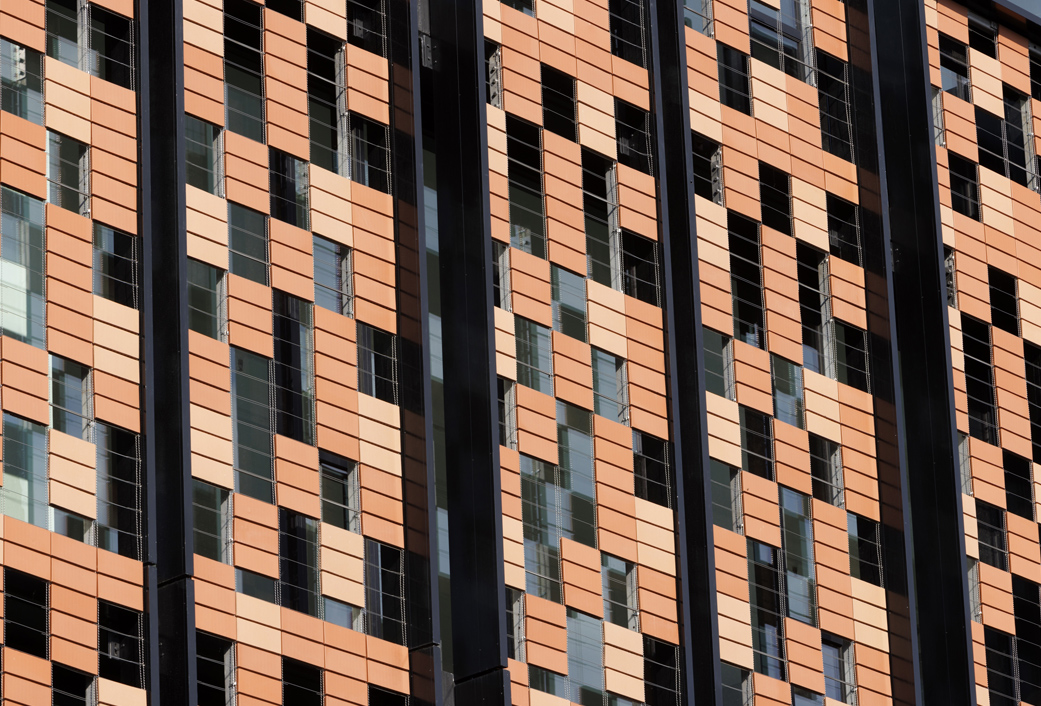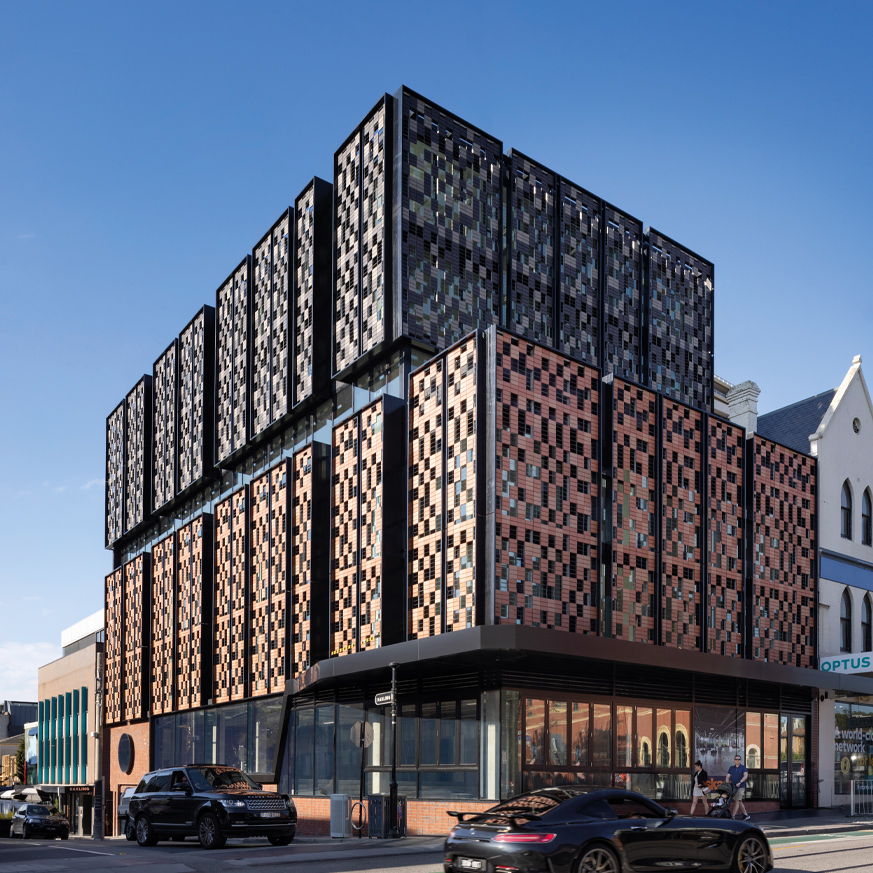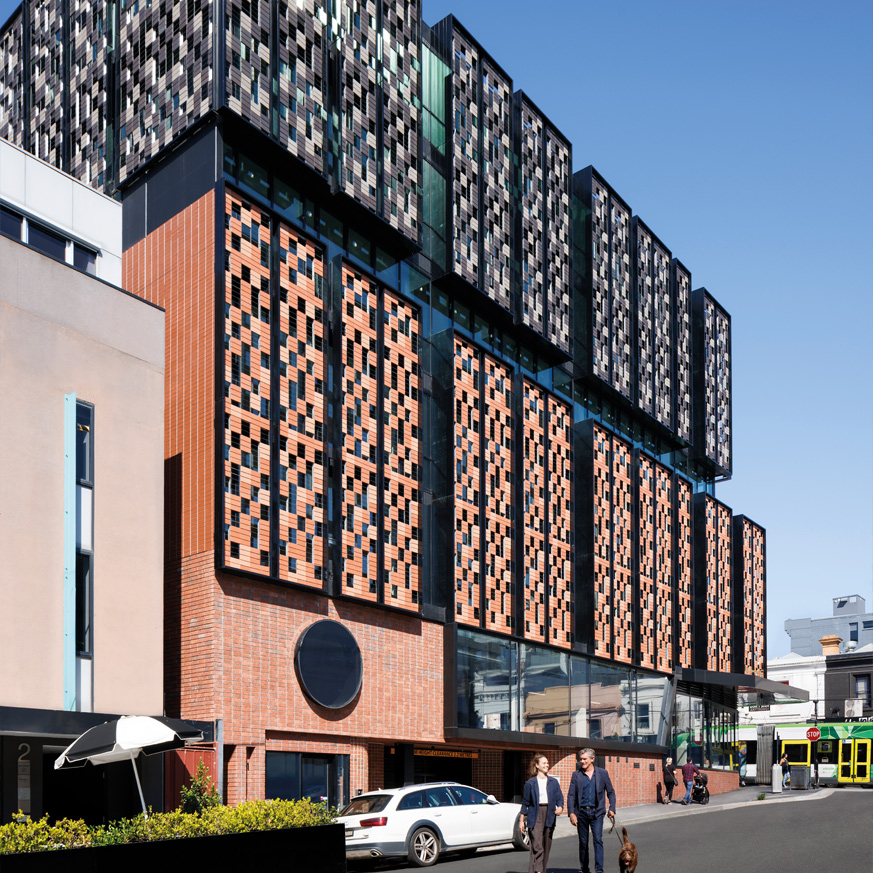Toorak Road
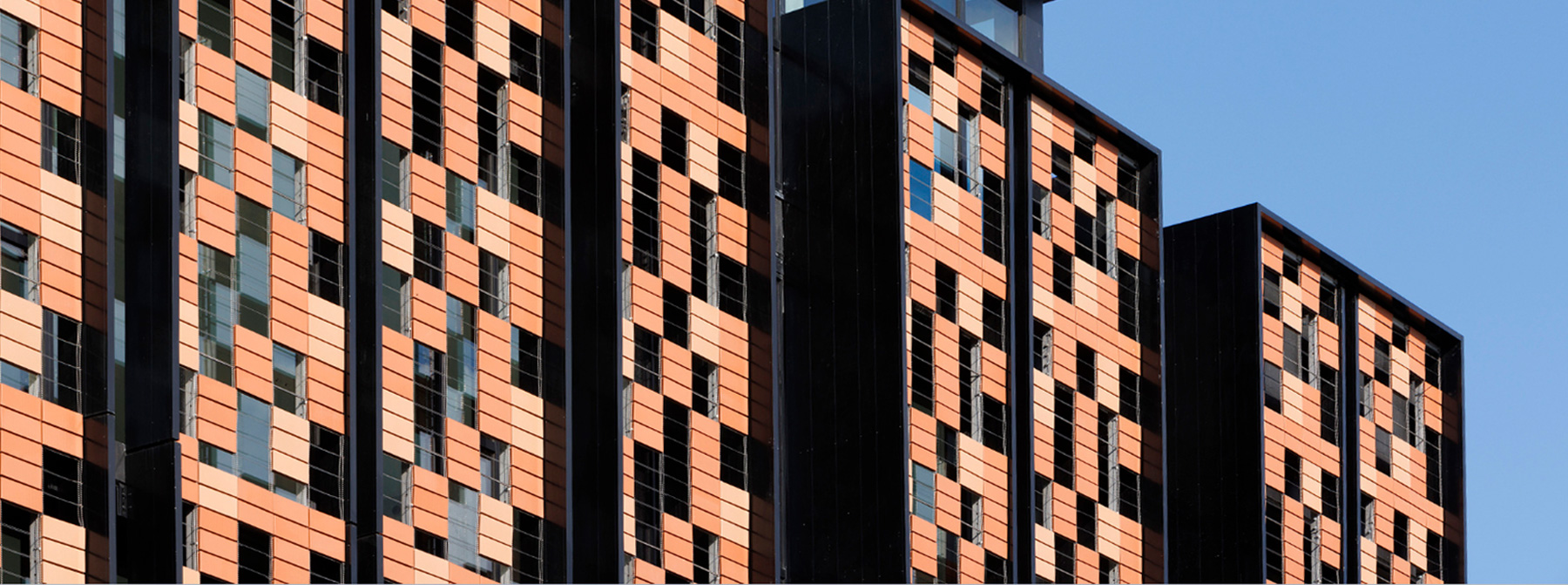
- Architect
- Bird de la Coeur Architects
- Location
- Melbourne, Australia
- Year
- 2023
- Application
- Facade
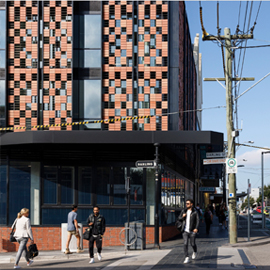
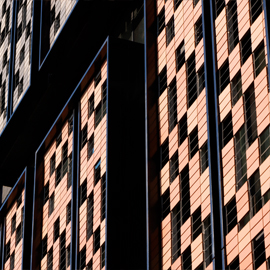
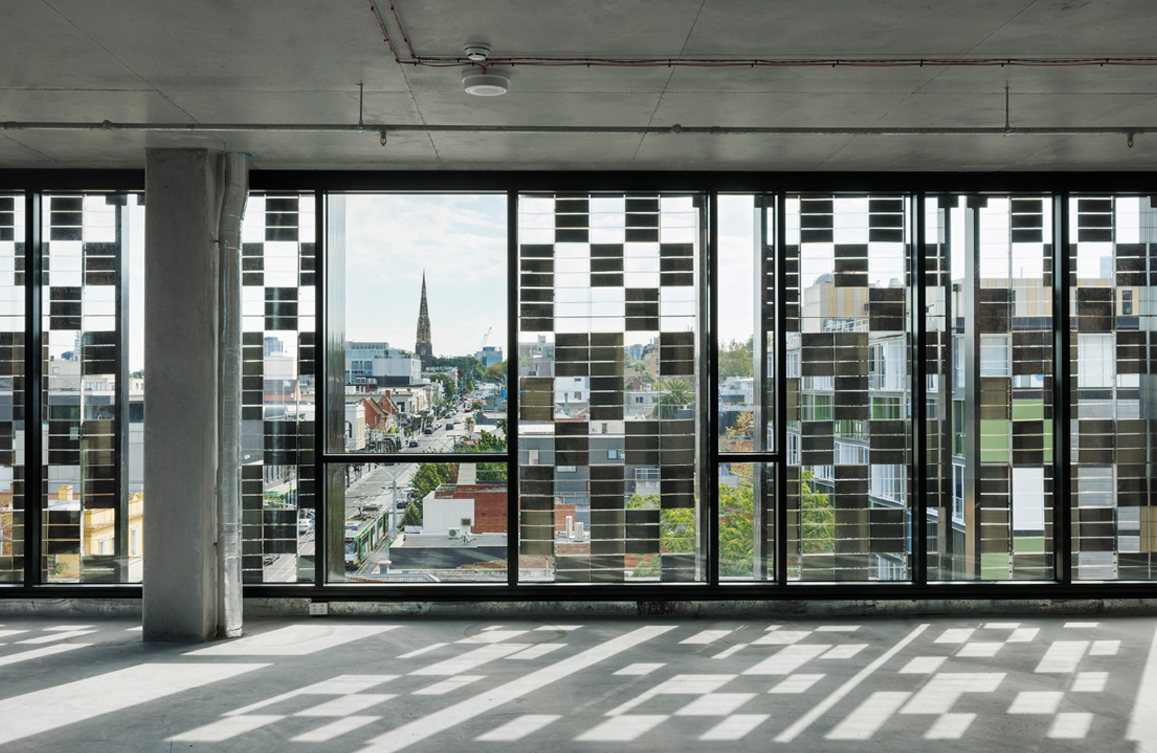
In the 151 Toorak Road project, a 6-story office building located in a suburb of Melbourne, the innovative Flexbrick® technology has been used to create its exterior facade. This technology consists of a second skin of bricks that is placed on top of a traditional brick base, and has been used to meet the needs of the project.
The facade has been carefully designed based on the analysis of the brick pattern of the old South Yarra post office building, which dates back to the 1890s.
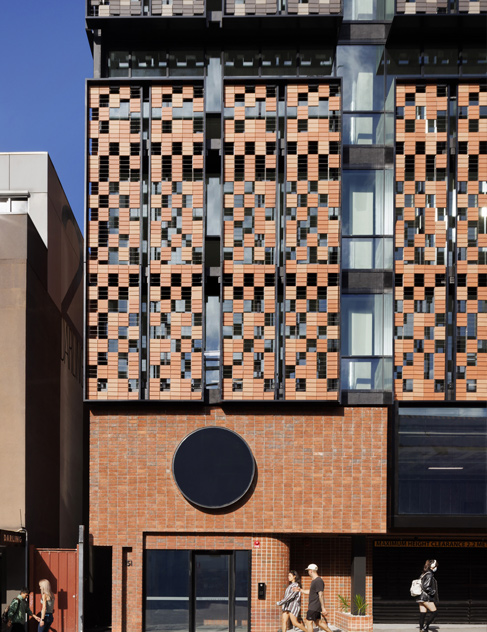
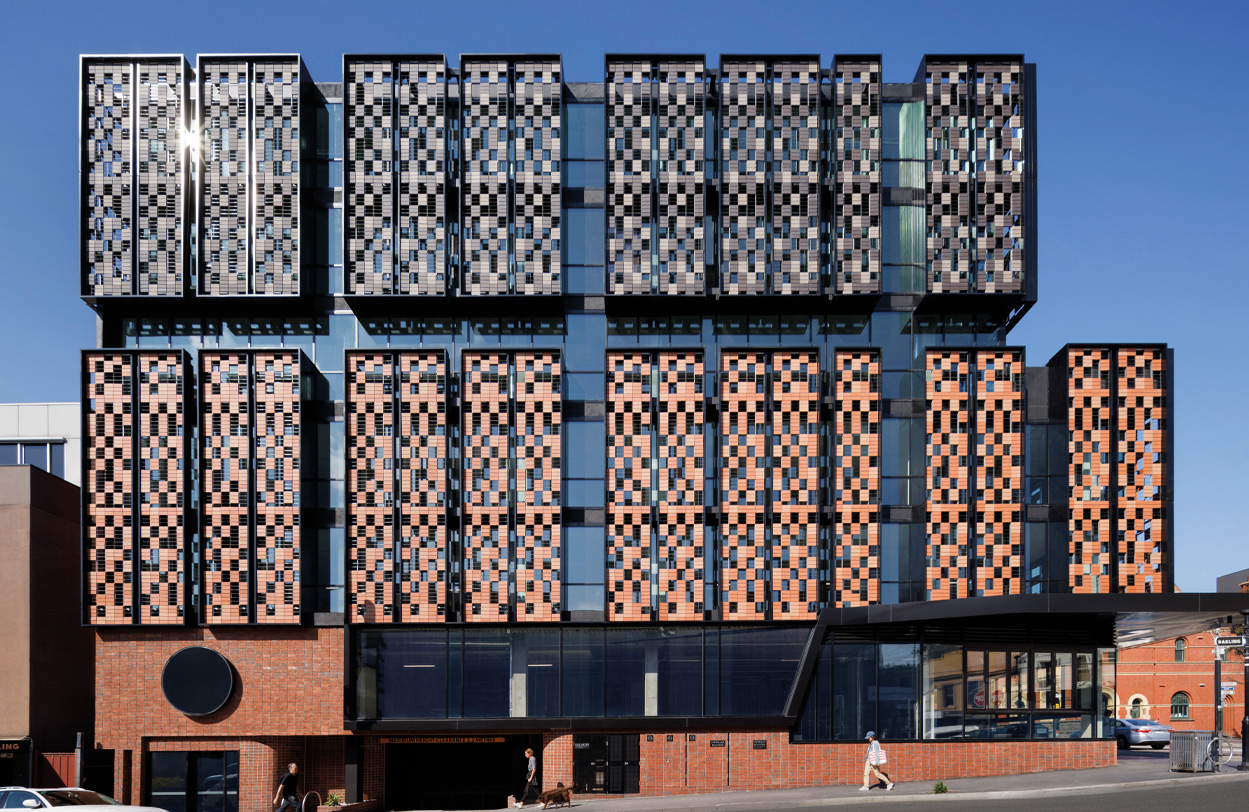
The main motif used in the facade is a brick screen with a striking pattern, which is used to passively control the climate. This screen is located within a series of deep frames that further control heat gain from the northwest. Its color and pattern are vertically modified to respond to the mass of the building, urban controls, and the coloring of the neighboring context.
The brick screen drastically reduces glare and the interior temperature of the building, while maintaining views and connection with the street. Detailed studies have been carried out to ensure that interior comfort is maintained while reducing operating costs and dependence on mechanical cooling.
In summary, the 151 Toorak Road project is an example of how Flex Brick technology can be used to create innovative and sustainable solutions in architecture.
