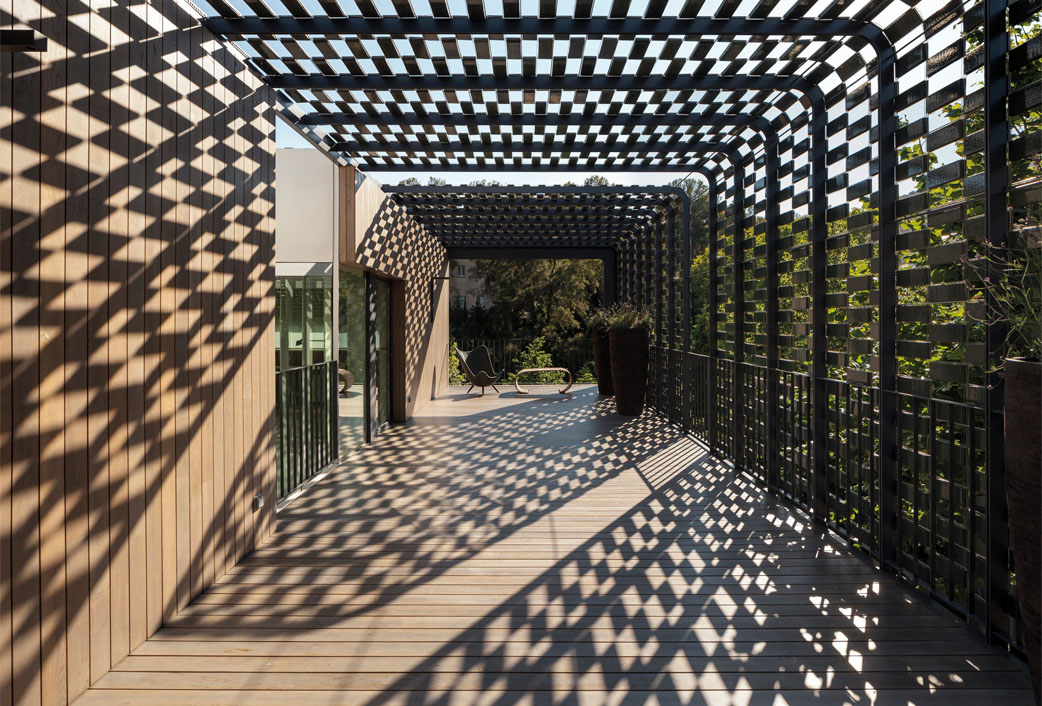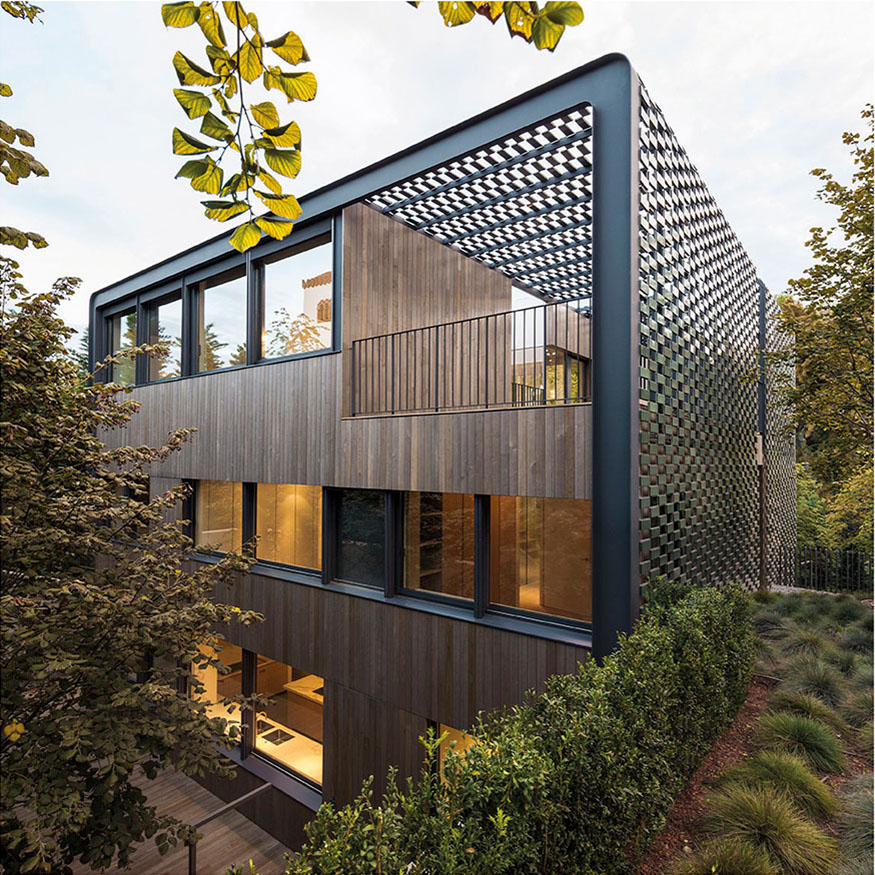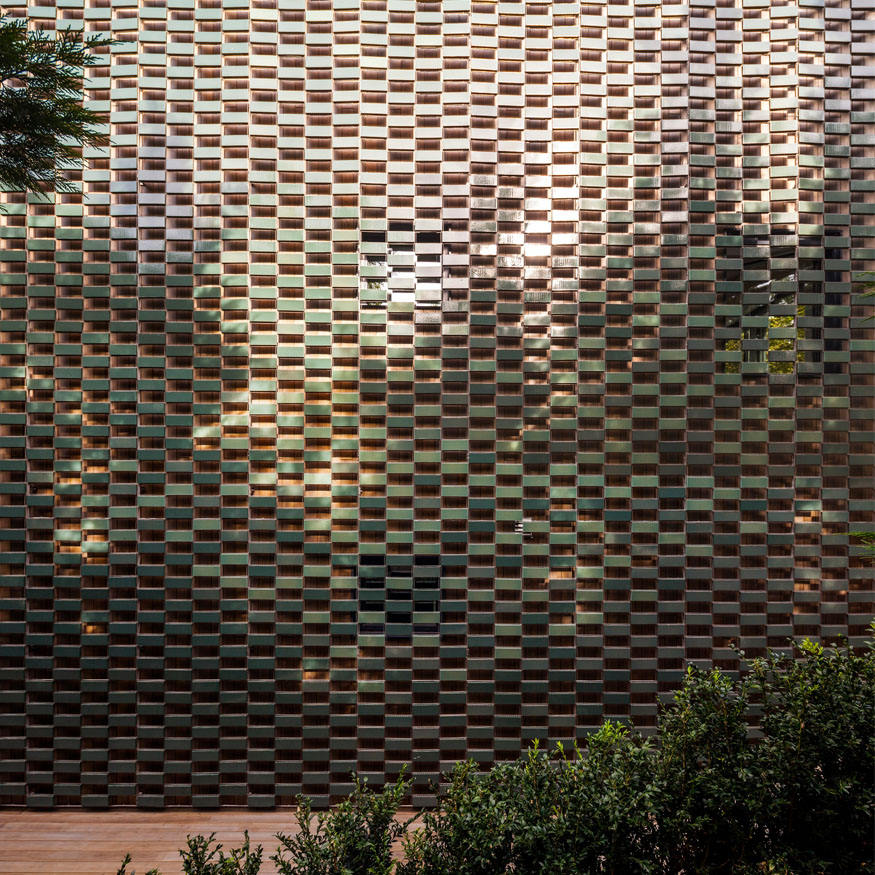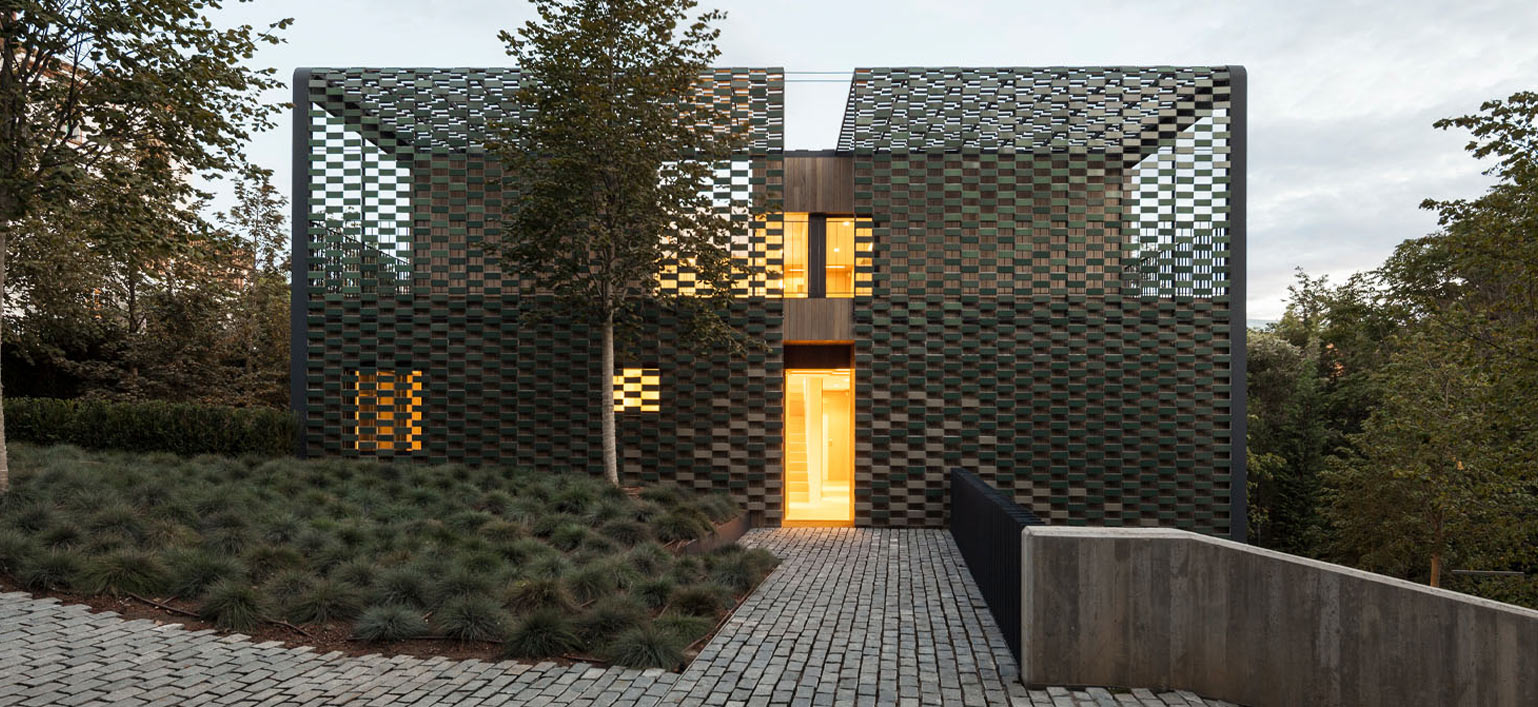TR House
See full video
- Architect
- PMMT Architects
- Location
- Barcelona, Spain
- Year
- 2014
- Application
- Facade
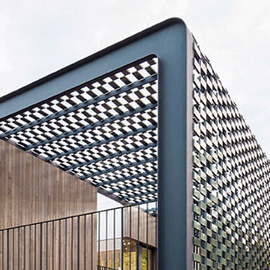
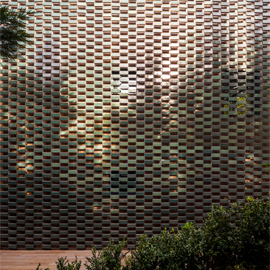
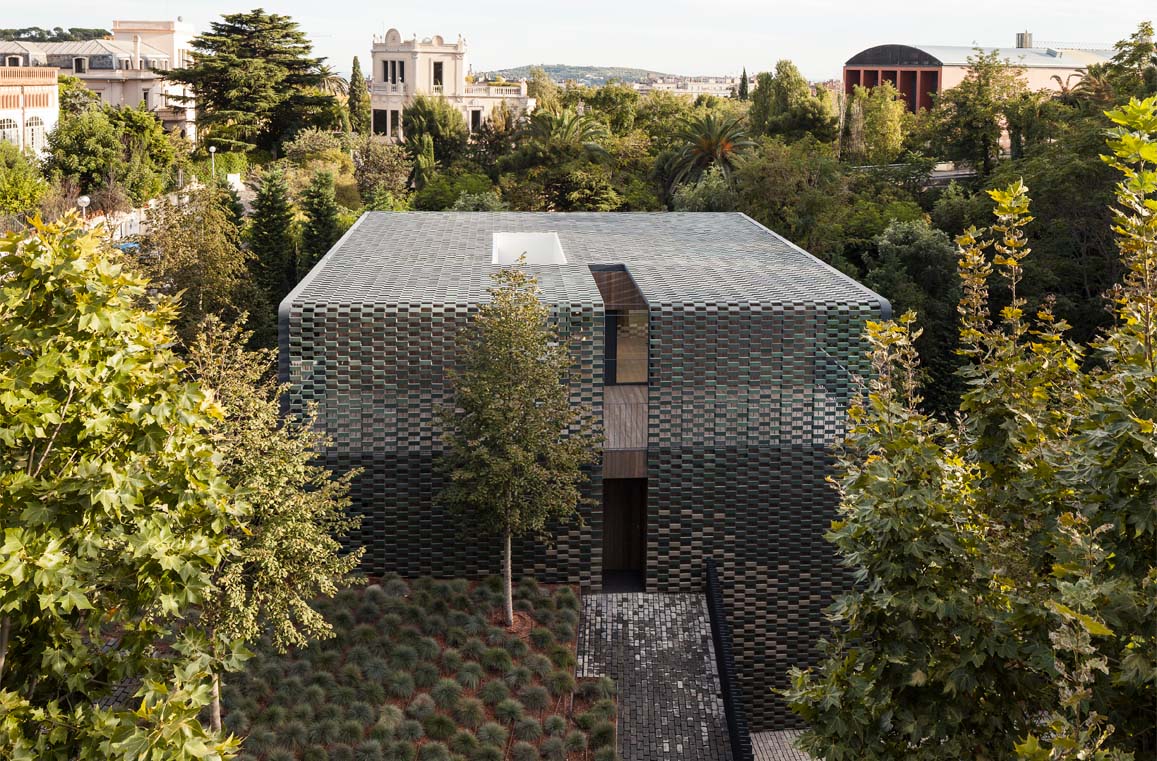
TR HOUSE in Barcelona is a single-family house with a compact morphology, whose 3-story volume sits on the plot at a lower level than the street, and that establishes visual relationships with the stream and is visually integrated into the landscape in relation to the surrounding buildings.
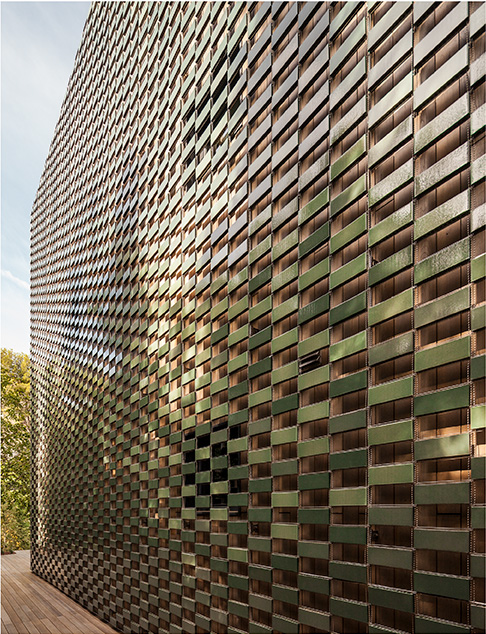
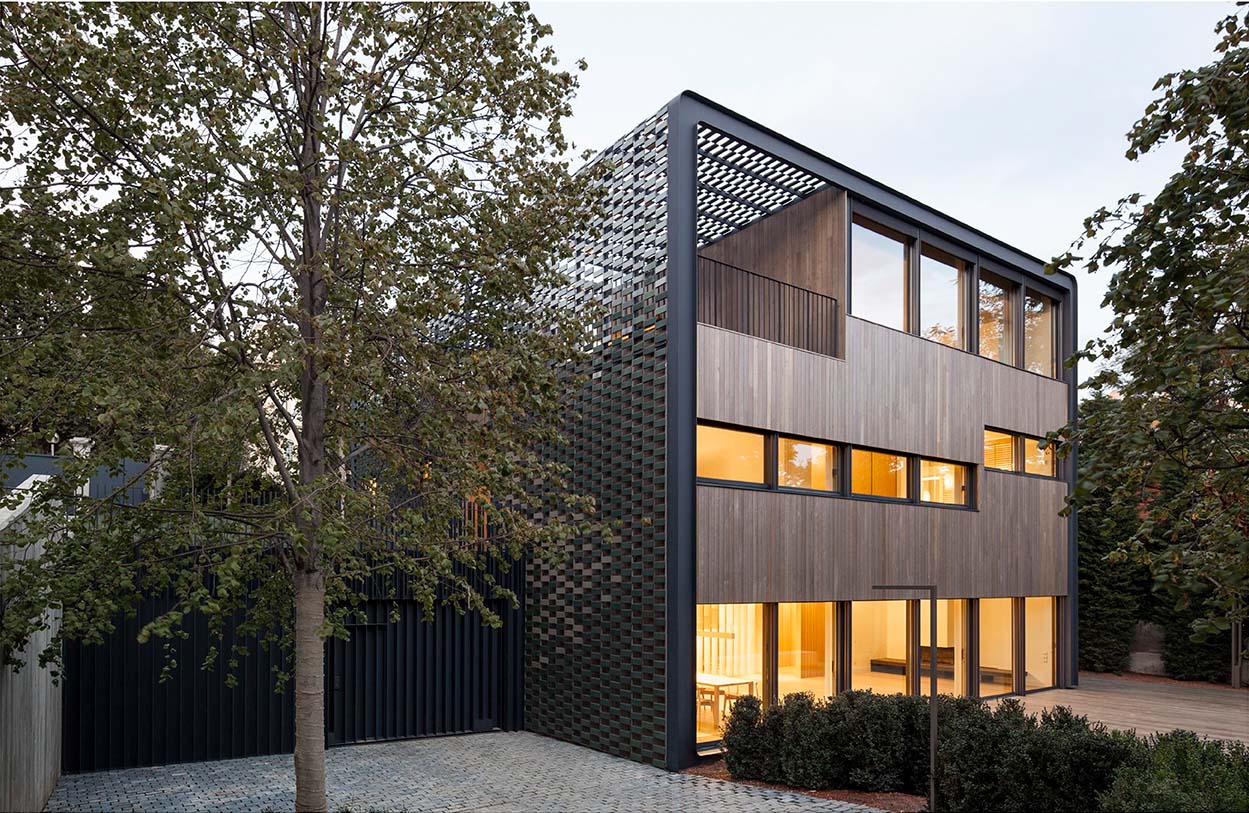
This inside and outside relation is favored using Flexbrick as a continuous envelope for the façade and the pergola. The construction is structured around a courtyard, located in the central part, which is the one that articulates all the rooms of the house through a perimeter corridor that surrounds it. All the rooms of the house are illuminated and connected, generating crossed visuals through the central space enabled by the Flexbrick latticework, achieving the privacy of users with respect to the street and neighbors, while the glazed green tiles in different tonalities allow this visual relationship with the surrounding vegetation on the other axis of the house that seeks its integration into the vegetal environment.
Premios
2015 – First Prize Technal Architecture Awards
2015 – Finalist at the Tile of Spain Awards
