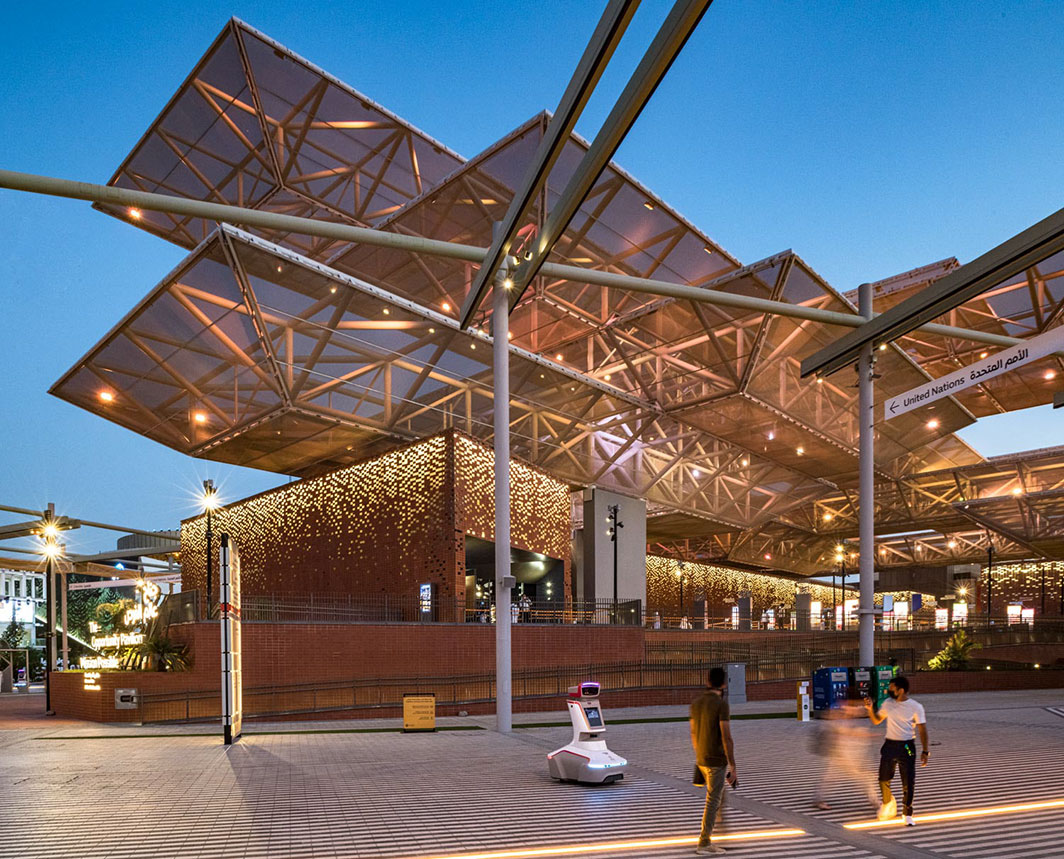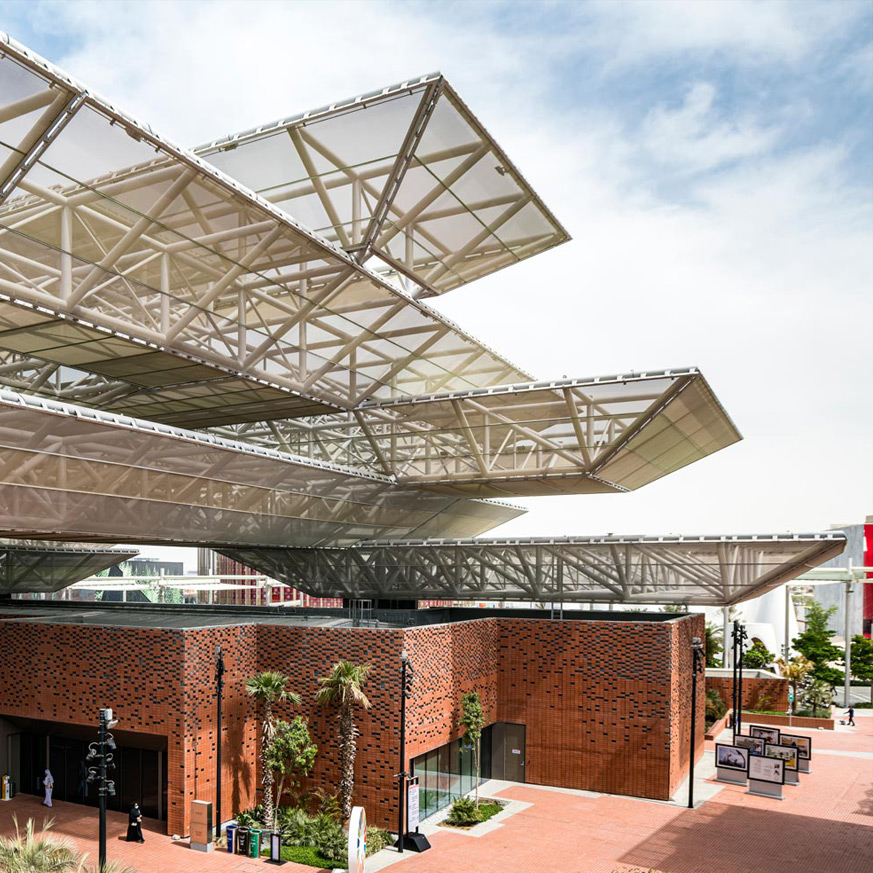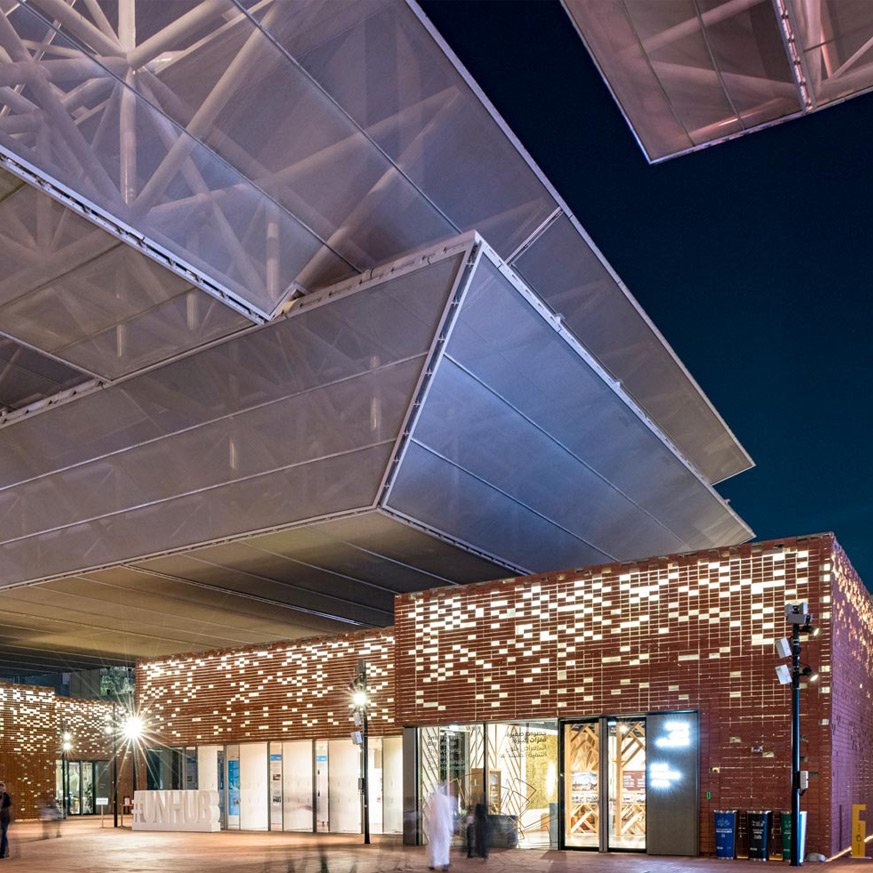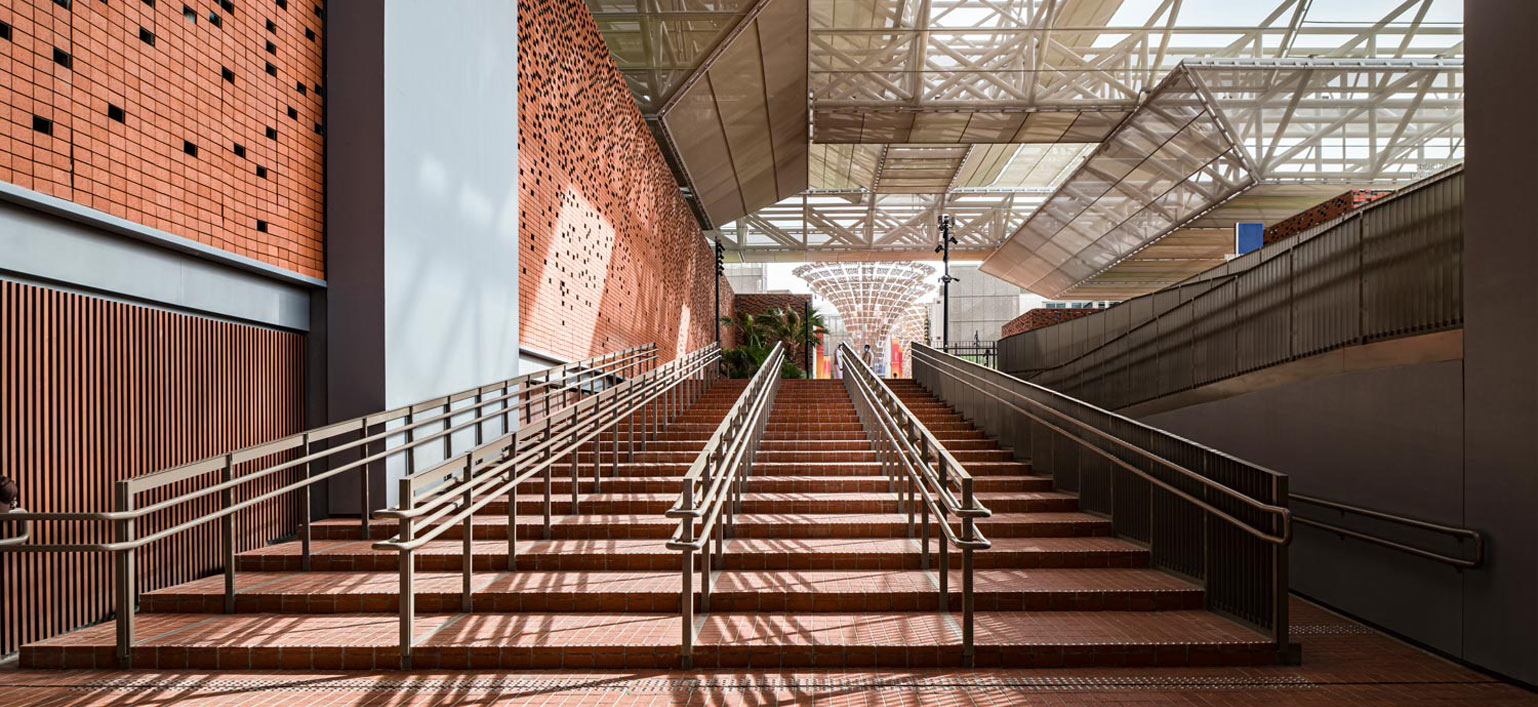Opportunity Pavilion
See full video
- Architect
- AGI architects
- Location
- Dubai, U.A.E.
- Year
- 2020
- Application
- Façade / Pavement
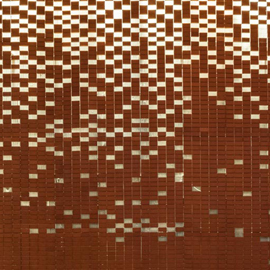
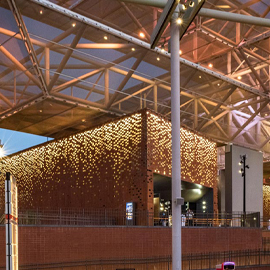
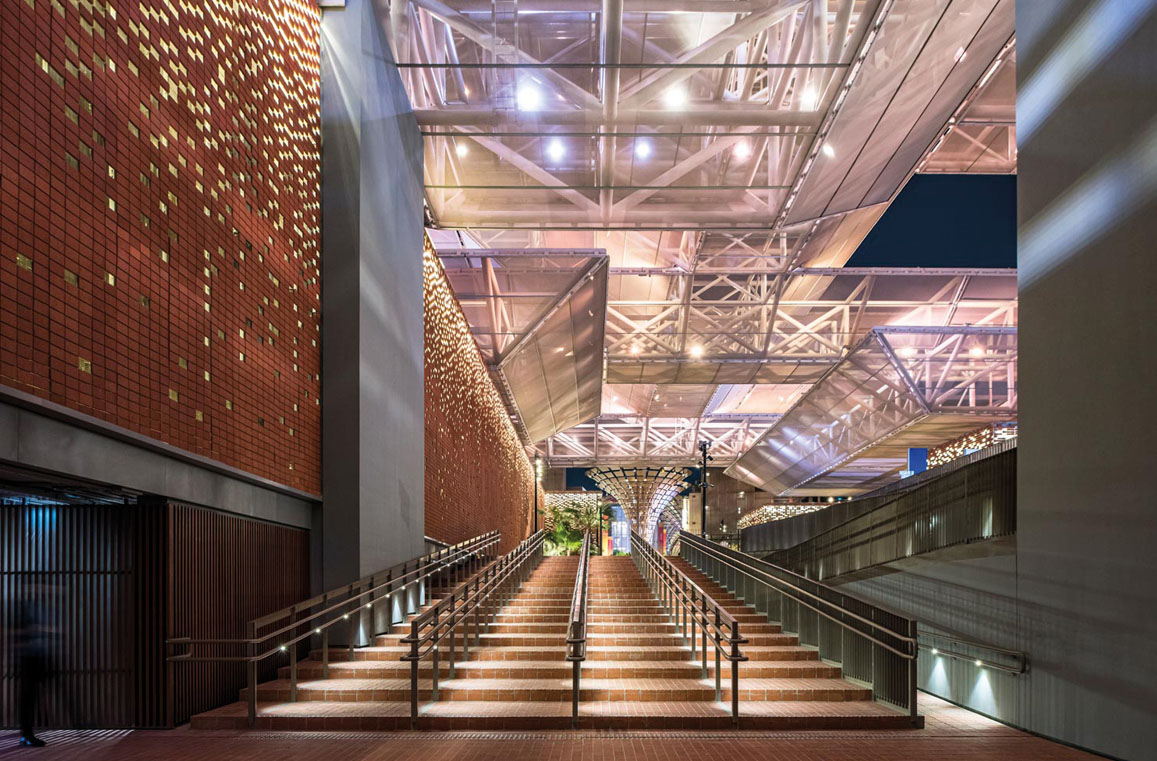
The Opportunity Pavillion is one of the three main theme pavilions at Expo, designed by the Kuwaiti-Spanish architectural firm AGI architects. It features a ceramic layer that covers the ground and facades of the pavilion, making it seem as though the structure is wrapped with a terracotta carpet.
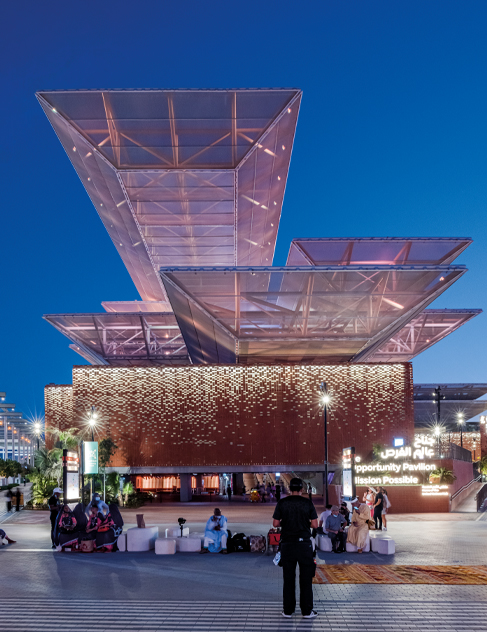
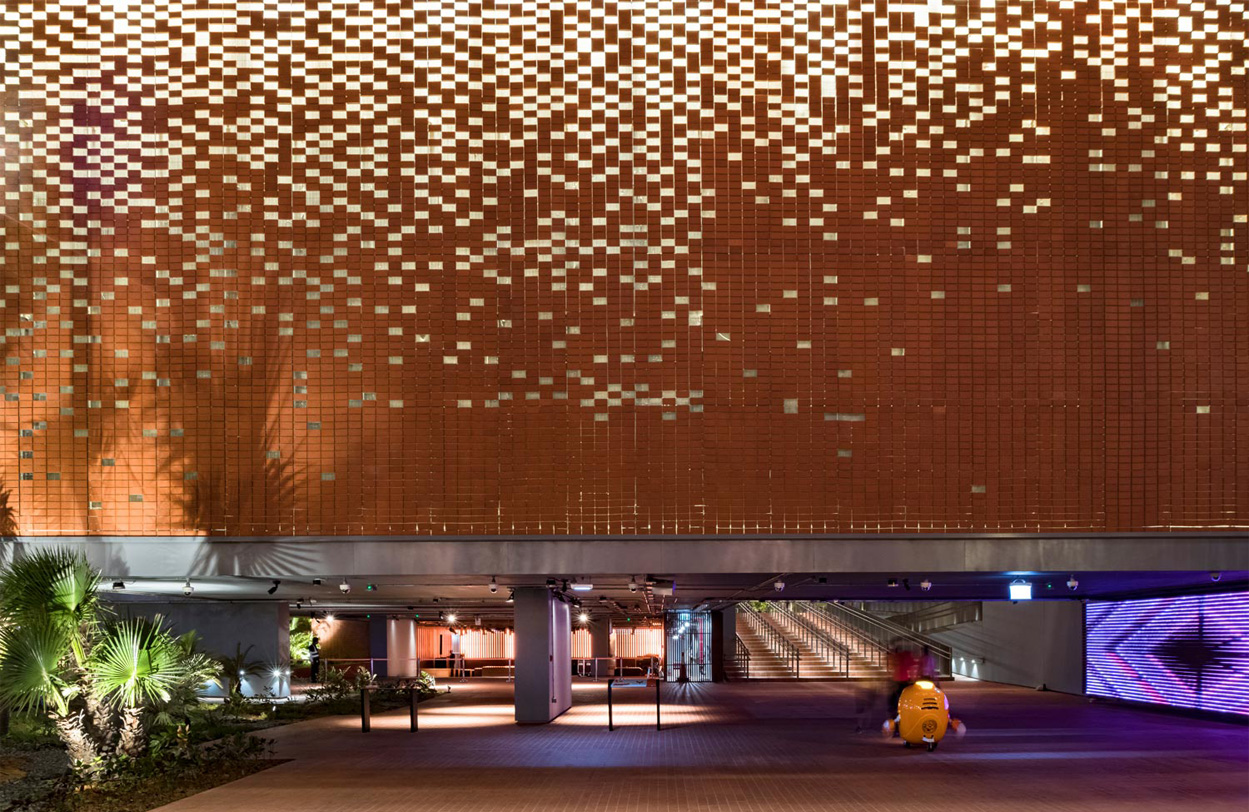
Flexbrick has created an innovative system consisting in a hybrid mesh of stainless-steel mesh mixed where terracotta tiles are inserted, those last ones manufactured completely with biogas in their production process to avoid CO2 emissions to the atmosphere and contributing in this way to sustainability, one of the main themes of the Expo 2020 Dubai.
The use of the ceramic and the canopies turns this space into a controlled microclimate, a real passively cooled public plaza where the visitors could refresh themselves by just passing through, while the design helps in controlling the pavilion’s public spaces and scales its volumes to humans circulating and interacting within them. The randomized pattern is allowed by the hanged nature of a wall that is prefabricated off-site and then installed as curtains, hence its fast installation advantage, emphasizing with its free open pixels the light effects at night.
