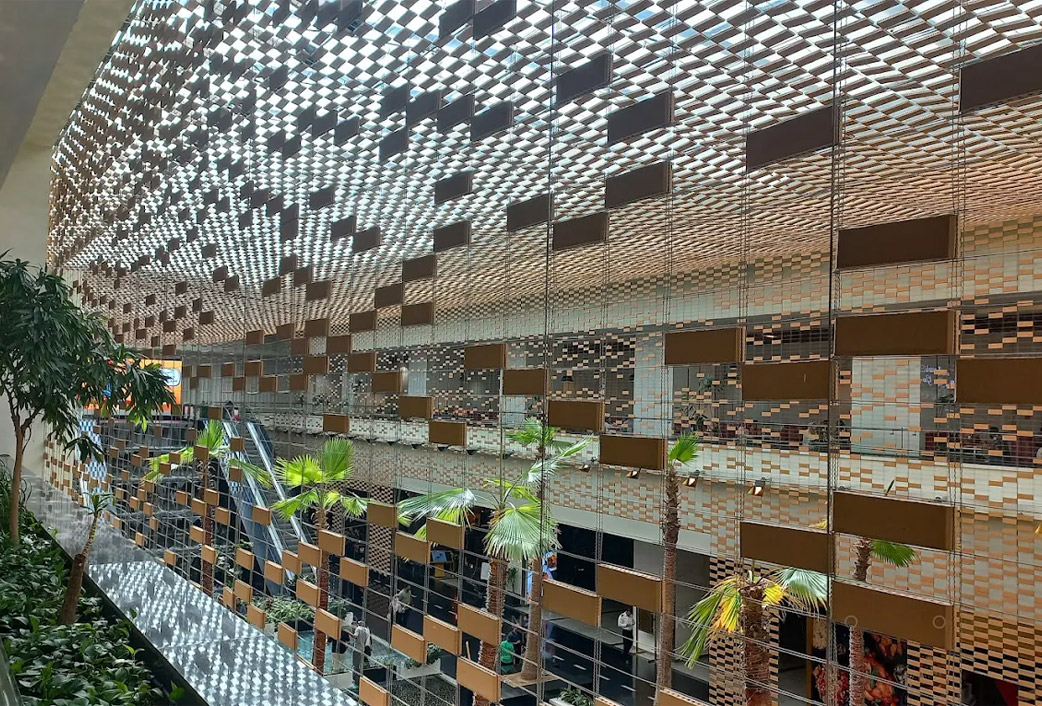Didar Garden
See full video
- Architect
- Emarat Khorshid
- Location
- Teheran, Iran
- Year
- 2018
- Application
- Facade / Pergola
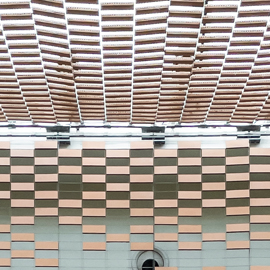
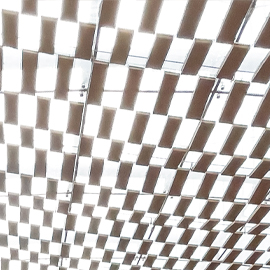
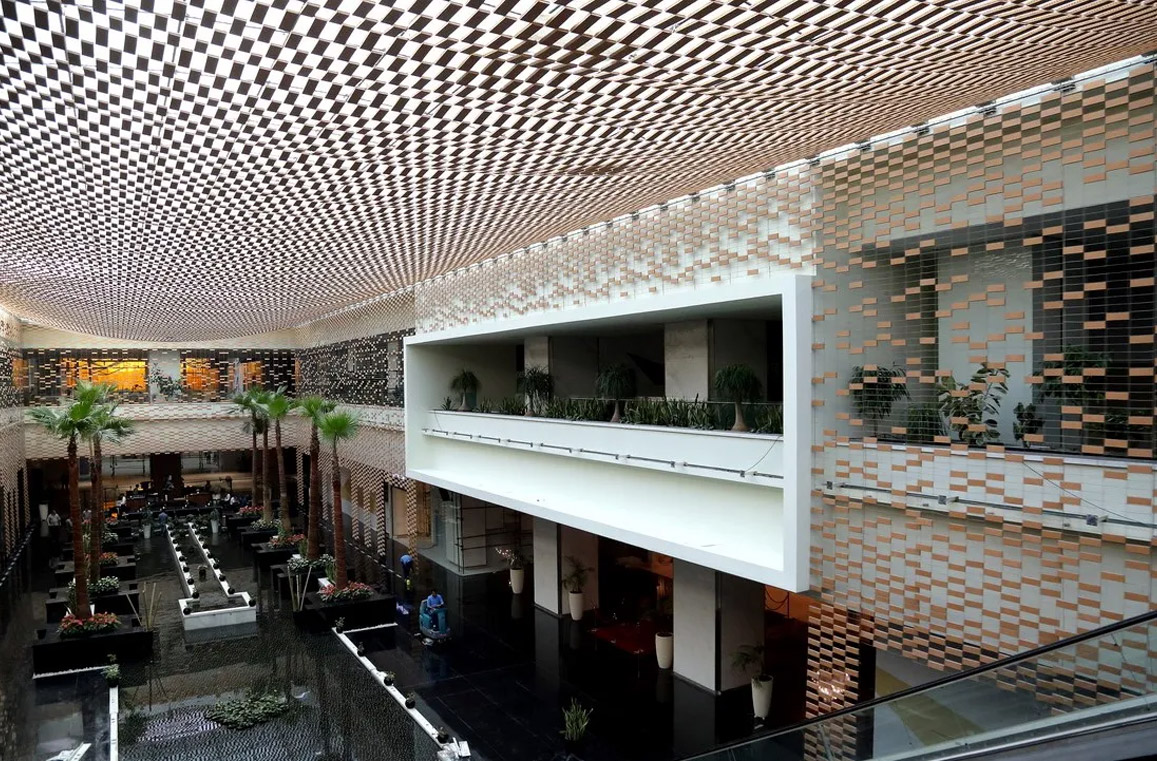
The Iran Mall (Persian: اوران مال(, located on Chitga Lake in the northwest of Tehran, Iran is the largest shopping mall in the world and one of the largest commerce, cultural and social projects worldwide. The mixed-use complex spans 317,000 square meters across seven floors. The infrastructure area will be 1.6 million square meters in total after all development is completed.
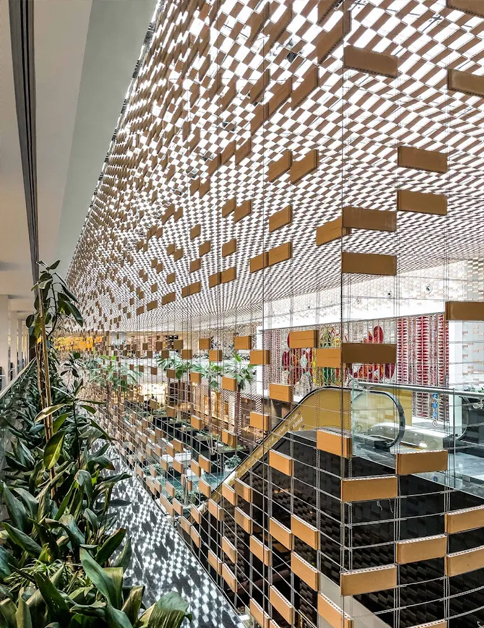
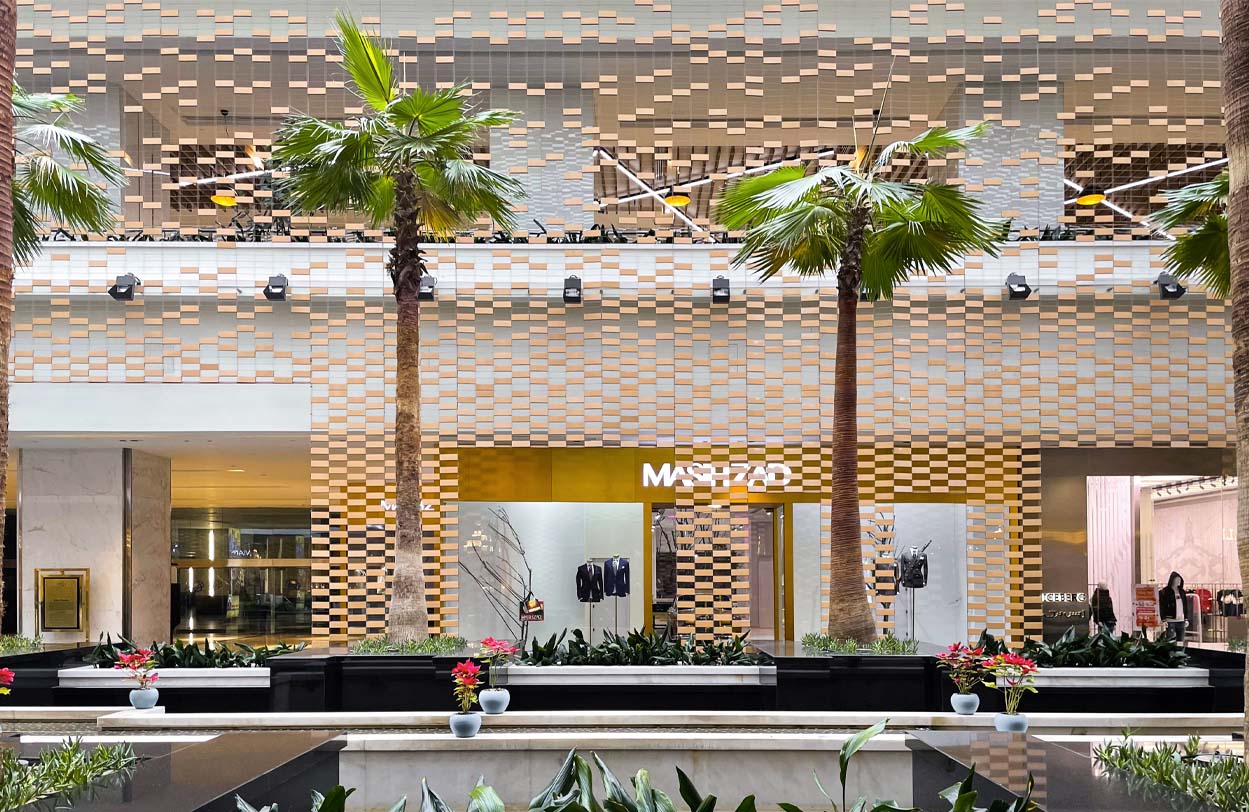
Didar Garden is one of the main halls of the complex, inspired by the alike named historical gardens, where the architects in charge of the project imagined a cascade and a water flow surrounded by vegetation to allow the access to the top floor of shops. The transparent ceiling installed by Kuts allows zenithal natural light to enter through a Flexbrick catenary 16m long, hanged only from the sides. The vertical curtain separators with a random pattern of terracotta bricks that separate the hall from the circulation paths, complete the 1400m2 of Flexbrick ceramic fabric seem to be flying and backlit, creating the atmosphere for this oasis in the mall.
