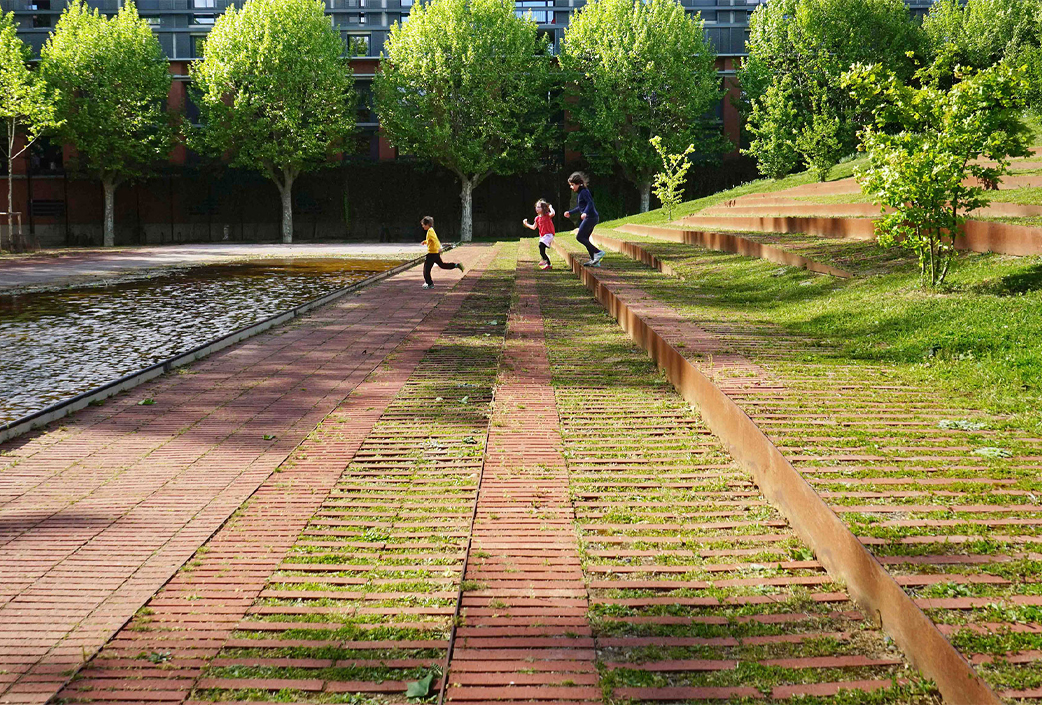Jardín Niel
See full video
- Architect
- Michèle Orliac Rinuy
- Location
- Toulouse, France
- Year
- 2014
- Application
- Pavement
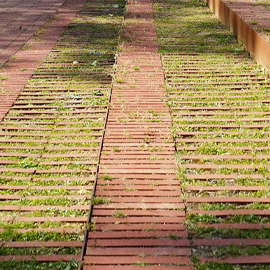
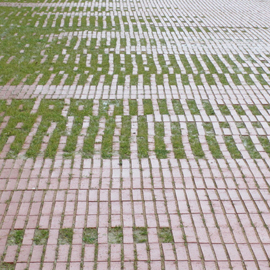
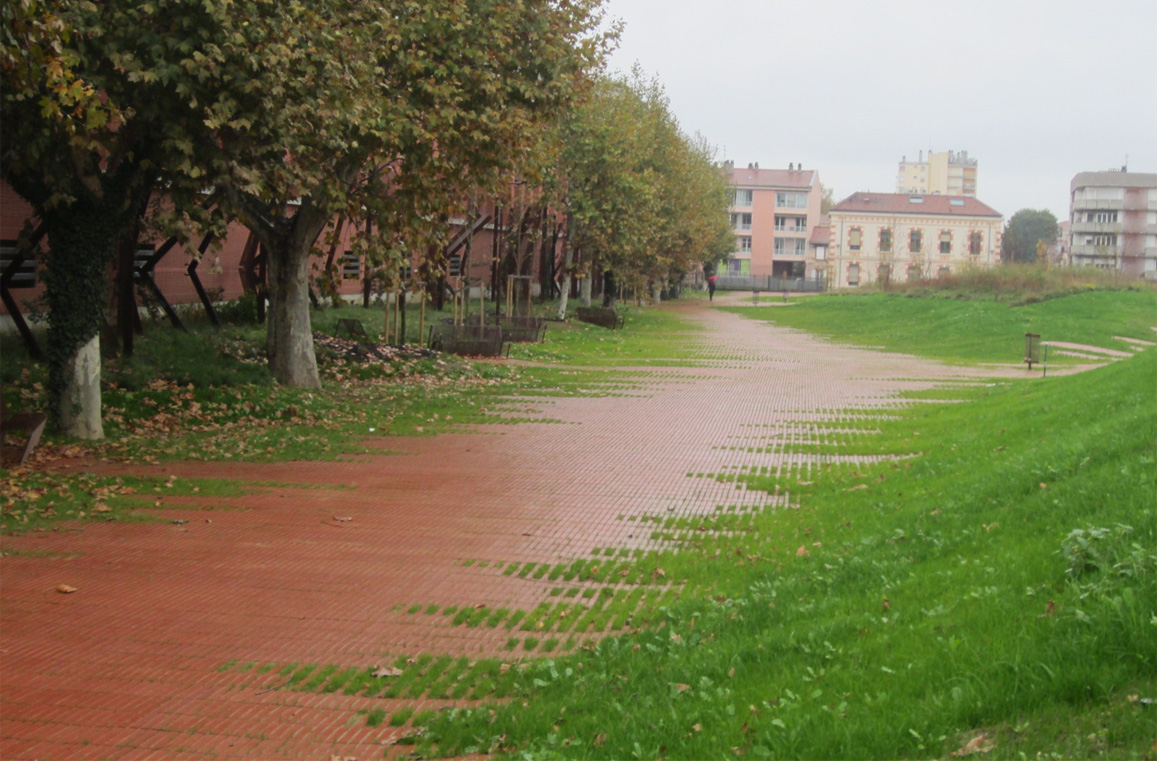
The Niel barracks was a military enclosure built at the end of the 19th century around a large rectangular parade ground measuring 220mx90m. Michele & Miquel architecture were in charge of transforming the old parade ground into a park, in a urban operation of reconversion of the site into housing and facilities.
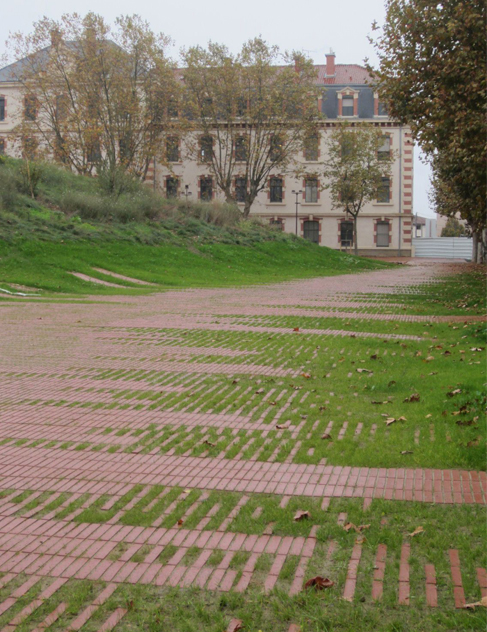
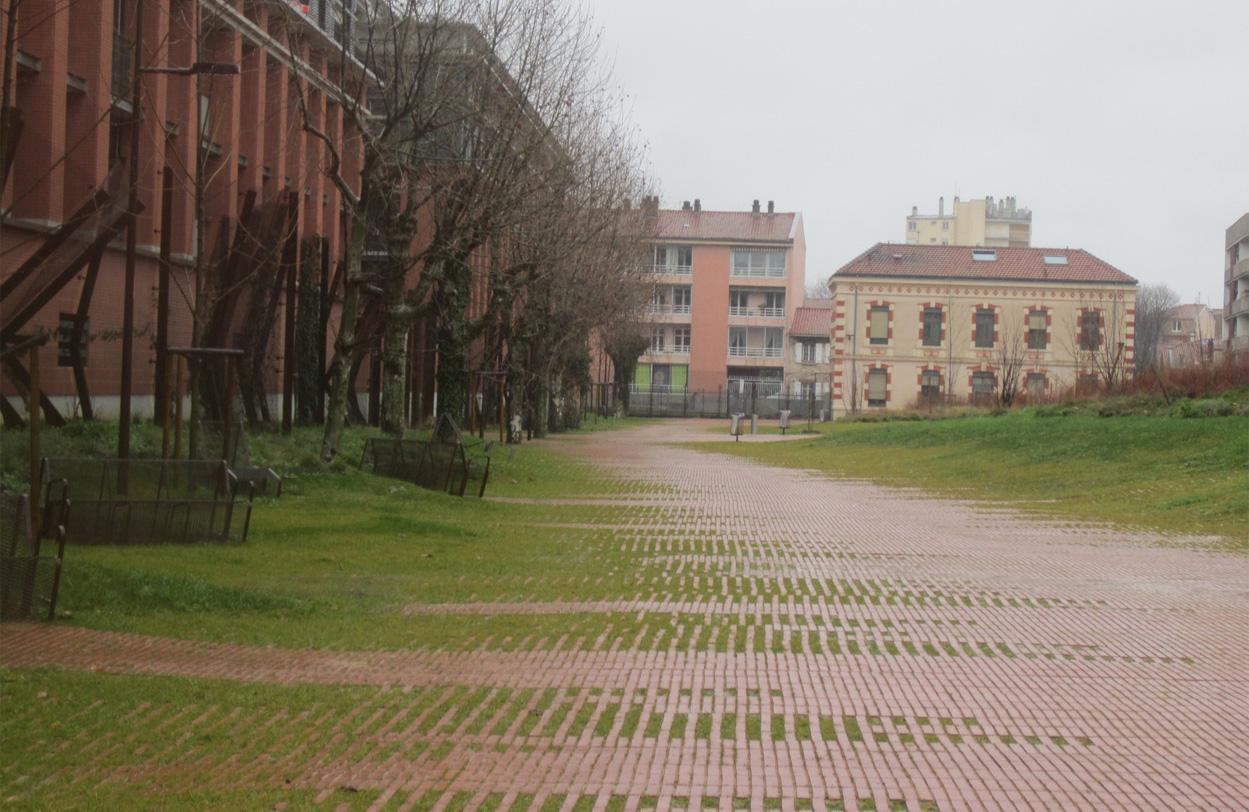
The solution adopted was to raise the ground and create a new topography using the earth extracted from the excavation of the basements of the adjacent buildings. The topography accentuates the relief and evokes the hilly landscape of Toulouse, Lauragais and Volvestre
The pavement, totally permeable, is made of large “carpets” of Flexbrick pavements arranged in strips 1m wide by 10m long, parallel to the facades of the former military buildings. Formed by ceramic pieces of 30x5x6cm -dimension of the traditional toulousaine brick- “woven” to a metallic mesh with galvanized steel wire. Thanks to the flexibility of this mesh, the whole can deform and adapt perfectly to the undulations of the ground.
The awarded Niel garden manages to be a dynamic space, with multiple environments under the same language. A language guided by the topography and the material that merge into a single intervention where everything seems evident.
Awards
2017 – FAD International Award
